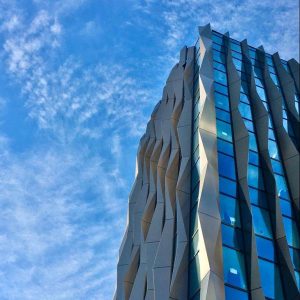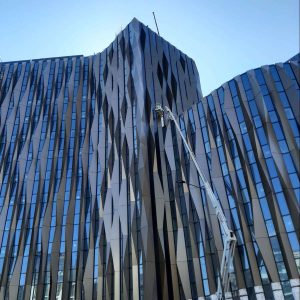Project: Minories Hotel
Originally a 1970’s office block, the Minories Hotel has been transformed into a stunning 342 bedroom Hilton Hotel.
Project Information
What was once a 1970s office block has now been transformed into the stunning Minories Hotel, boasting 342 bedrooms. 1,900 iconic gold aluminium fins were made for this eye-catching building and were powder coated in the metallic glatt color 68/60307. Embracing the constraints of the original structure, the building was extended upwards with various internal modifications and localised strengthening to the existing frame.
The Minories development is a mixed-use project that includes a Hilton Hotel, a high-end residential building, and a medium-rise commercial office. We at Kencar were proud to produce the metal works for the hotel portion of this scheme. Our contributions included manufacturing black RAL 9004 and 9005 insulated panels, copings, flashings, brackets, and some of the featured gold fins. We also crafted mini fins used for lighting around the development, adding to the hotel’s unique aesthetic.
Located among some of London’s most famous tourist attractions, including the Tower of London, Tower Bridge, The Gherkin, and more, the Minories Hotel, known as Canopy by Hilton, seamlessly integrates modern design amongst it’s historical surroundings.
Our team took great care to ensure that every element we produced, from the iconic gold feature fins to the sleek black insulated panels situated behind all those fins, met the highest standards of quality and durability. The materials used strategically enhanced the building’s aesthetic while also contributing to its functionality and energy efficiency.
By delivering high-quality, cost-effective solutions, we helped create a landmark that offers luxury, convenience, and a lasting impression for visitors and residents alike. We’re proud to have been a part of this transformation, showcasing our commitment to excellence in every detail.


